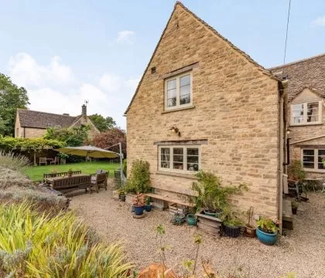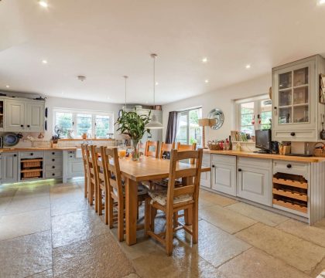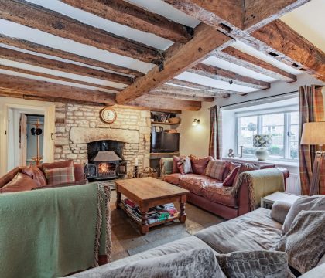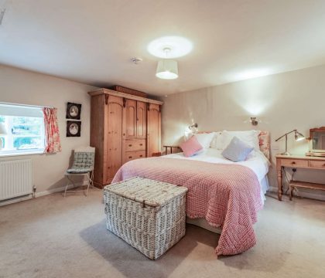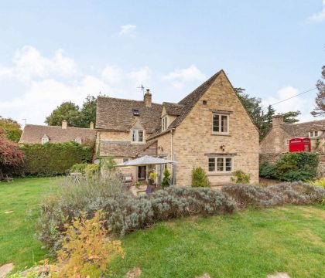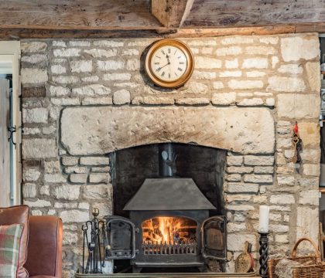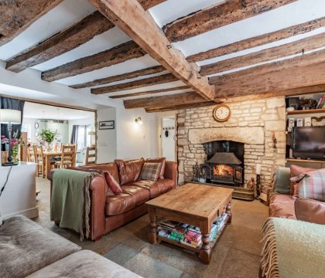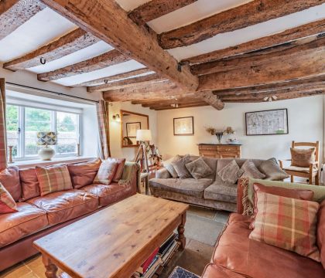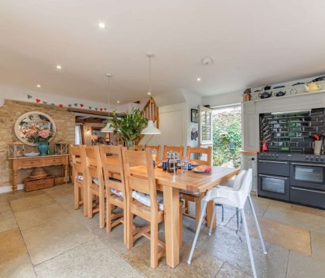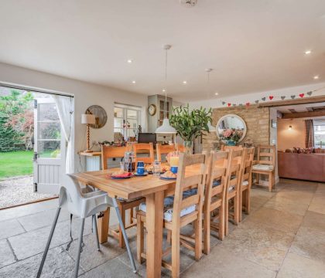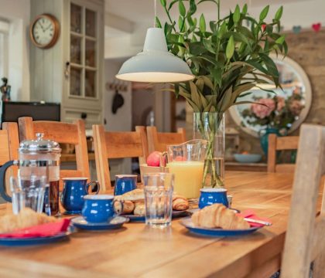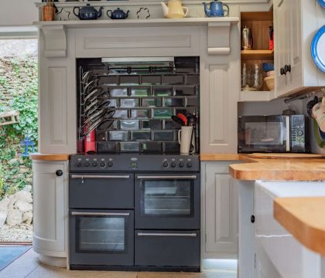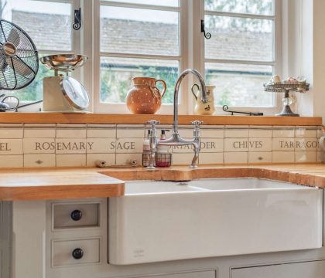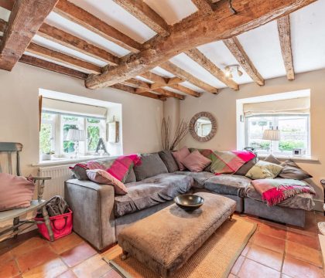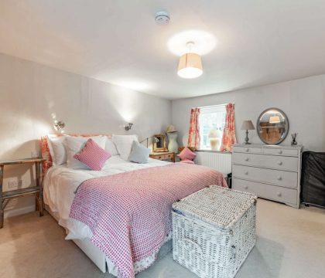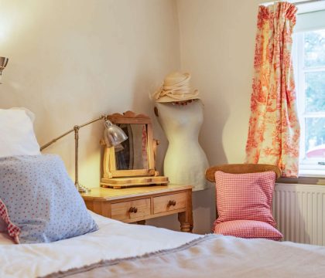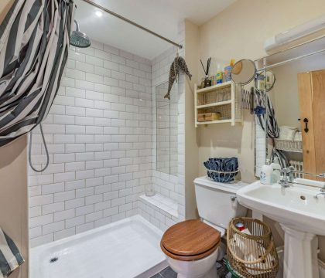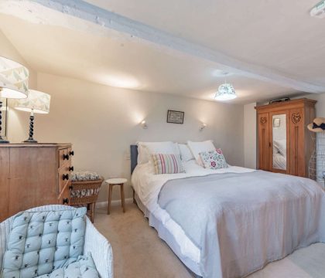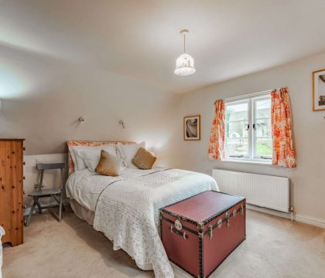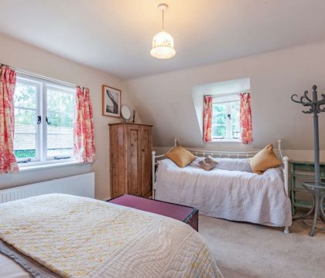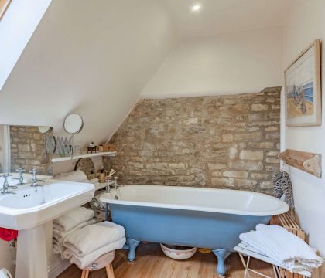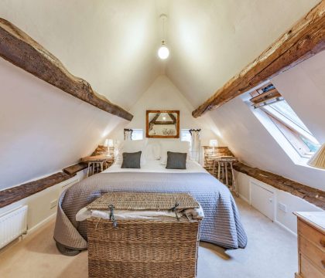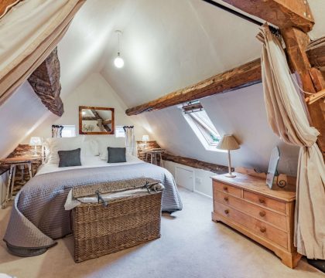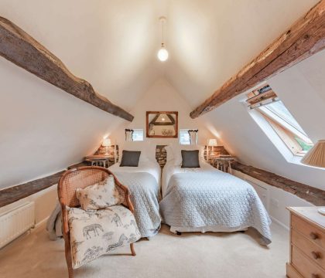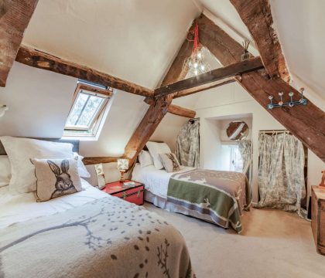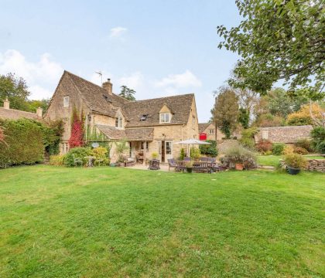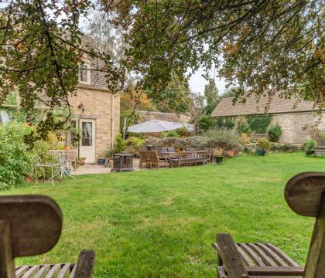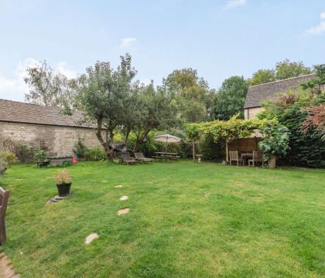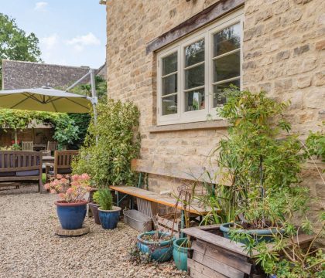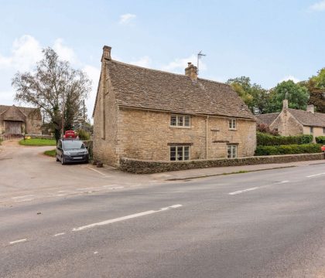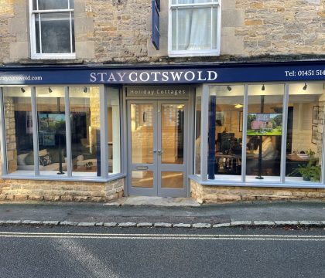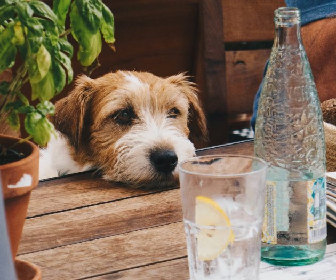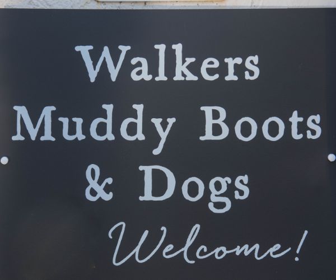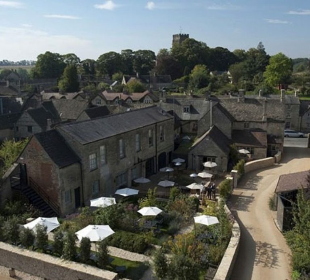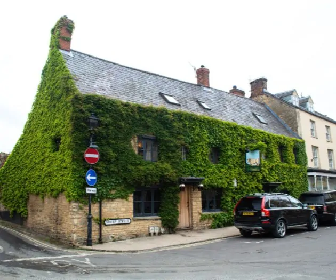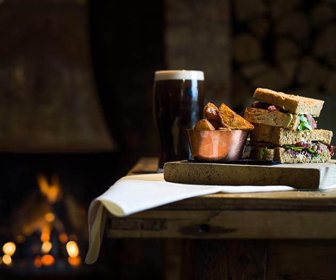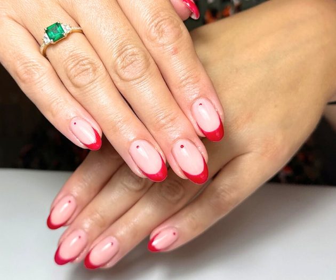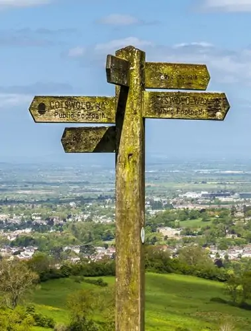At a glance
Large luxury dog friendly holiday cottage in the Cotswolds
 Sleeps 10
Sleeps 10
 Bedrooms 5
Bedrooms 5  Bathrooms 3
Bathrooms 3  Pets welcome
Pets welcome  WiFi
WiFi  Pub nearby
Pub nearby  Village
Village  Fireplace
Fireplace  Off street parking
Off street parking  Garden
Garden  Large groups
Large groups  Family friendly
Family friendly  Non-smoking
Non-smoking Overview
Barnsley Cottage is a charming Grade II listed, large Cotswold holiday home, which sleeps ten guests, in five well-appointed bedrooms, with three bathrooms. The ground floor has been cleverly designed with socialising in mind, you have two elegantly presented reception rooms, a stylish open plan kitchen/dining room which leads out into the beautiful garden, boasting manicured lawn areas, a patio and plenty of outdoor seating, providing a wonderful space to enjoy all year round. The contemporary interior is complemented with characterful features including exposed Cotswold stone walls, original beams, flagstone floors and a large wood burning stove in the sitting room. Barnsley Cottage is a dog friendly holiday home, suitable for three medium sized dogs.
Accommodation
This five bedroom holiday cottage in Barnsley is perfectly suited for those looking to get together with family and friends, exploring the local countryside and eateries. The accommodation is laid out as follows:
Ground Floor
Sitting room
Open plan with the kitchen/dining room, large oak beams, exposed Cotswold stone walls, flagstone flooring and a large wood burning stove, three three-seater sofas, Smart TV with Now TV installed and DVD player
Kitchen/dining room
Access to garden, large dining table with seating for 10, electric Range cooker with two ovens, warming plate, five ring electric hob, fridge, freezer, dishwasher, microwave, kettle, filtered coffee machine, slow cooker, blender, toaster, Freeview TV and a DAB radio
Family room
Characterful room with exposed wooden beams and an electric fire, large corner sofa which seats five, armchair and a Smart TV with Now TV installed
Utility/cloakroom
Washing machine, tumble dryer, toilet and basin
First Floor
Bedroom 2 (Sleeps 2)
Bright and spacious, king size bed, day bed, dressing table and freestanding wardrobe
Ensuite with a walk-in shower, toilet, basin and heated towel rail
Master bedroom with ensuite (Sleeps 2)
Comfortable size room, super king size bed, wardrobe, chest of drawers and dressing table
Ensuite with a walk-in shower, toilet, basin and heated towel rail
Bedroom 3 with ensuite (Sleeps 2)
Super king size bed (can be two single beds on request), wardrobe, chest of drawers and dressing table
Family bathroom
Free-standing bath, walk-in shower, toilet, basin and heated towel rail
Second Floor
Bedroom 4 (Sleeps 2)
Traditionally styled, exposed Cotswold stone, oak beams. Super king size bed (can be two single beds on request), hanging clothes rail and chest of drawers
Bedroom 5 (Sleeps 2)
Super king size bed (can be two single beds on request), two built-in wardrobes, dressing table and chair
Outside
Substantial sized enclosed garden with manicured lawn areas, plus a patio with outdoor table, bench seating, outdoor log burner, plus the option of either a charcoal barbecue or a gas barbecue
Availability & Booking
Booking & Payment
StayCotswold is a marketing agent and therefore does not own any of the cottages listed on our website. In terms of cleaning and maintenance, the properties within our portfolio are managed by a third party property manager or the property owner – your pre-arrival email will contain confirmation and contact details for the person managing your property. Bookings made via us form a legal agreement directly between you and the property owner.
For bookings commencing more than 8 weeks in advance, a 30% non-refundable deposit is required to confirm the booking. The balance payment is then due 8 weeks prior to arrival.
All payments are made subject to the cancellation policy set out in the standard Booking Conditions.
Location Information
For a wider selection of gastropubs, tearooms, independent shops or larger superstores such as Tesco, Waitrose, Aldi, Lidl, why not visit the largest Cotswold market town in the region, Cirencester, only four miles away and well worth a visit!.
Barnsley sits in the heart of the North Cotswolds and is perfectly placed for visiting the much loved towns and villages of Bibury (one of the most famous Cotswold villages!), Chedworth, Burford, Stroud, Tetbury, Nailsworth, Cheltenham and Gloucester, all of which are within a 30 minutes drive of the property. Further afield places, such as Bath, Blenheim Palace, Oxford and Stratford-upon-Avon are also easily accessible for day trips.
The Finer Details
- The maximum occupancy for this property is 10 guests. Infants do not count towards the occupancy figure, however, due to space restrictions the occupancy can only be exceeded by 2 additional infants (aged 2 or under)
- Bed linen and towels are provided
- The property has a driveway with parking spaces for three - five cars. There is further free on street parking available
- 3 travel cots, 2 stair gates and 1 highchair are available on request (please bring your own linen for the travel cot, as this is not provided)
- 3 medium sized dogs are welcome for an additional £20 per booking per dog. For pet rules, please visit our FAQs
- Strong Wifi (Speed 49.84 Mbps)
- Mobile phone reception is variable, typically being better outside the property than inside
- 2 Smart TVs with Now TV and 1 TV with Freeview
- Enclosed garden
- Oil fired central heating system
- Starter supply of wood provided for the wood burning stove
- There are some low beams, a low doorway on bedroom 5, and the property is laid out over three floors
- Regrettably, this property is not suitable for wheelchair users or for anyone with reduced mobility
- The smoke and CO detectors operate on a sound and light basis and, therefore, those who have serious impairment of hearing may not be able to hear the alarm systems and could be at risk
- No smoking or vaping is permitted throughout the property
- Hen, Stag and other same sex groups are not permitted
- Events are NOT permitted without prior consent
- A security deposit is required at this property
- Check in is from 16:00 and check out is by 10:00
- There are CCTV cameras outside the property
- Charging electric vehicles at this property is not permitted
- Please note that during the summer months, as the property is in a rural location, there is noise from the local farm whilst harvest takes place
- Some of the bedrooms have flexible configurations, see description above, so please state your preference when placing your booking. Should no preference be stated, the flexible rooms will be made up as three super king size beds
A security deposit of £250 is required for bookings at this property. We reserve the right to charge an amount up to the value of the security deposit to your payment card up to 7 days after your departure date. In some circumstances, we may require a pre-authorisation of the security deposit amount against your payment card 7 days prior to your arrival date, which will be released 7 days after your departure date, providing no damage is reported or excessive cleaning is required. For the avoidance of doubt, guests are requested to leave the property in a reasonable condition, consistent with the property's appearance upon arrival.

