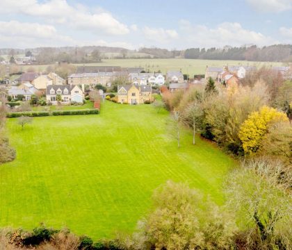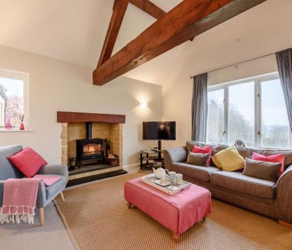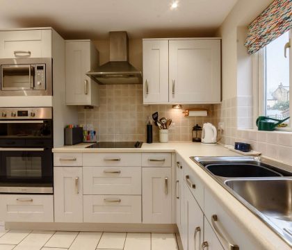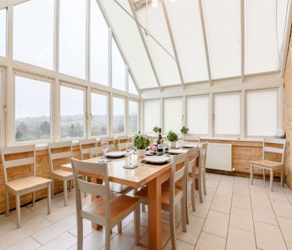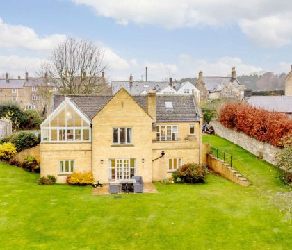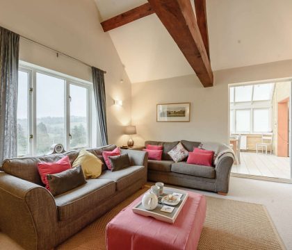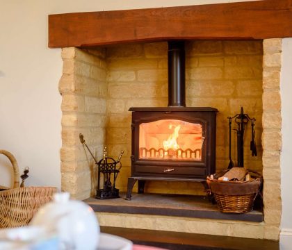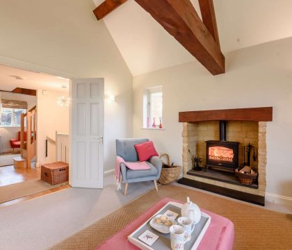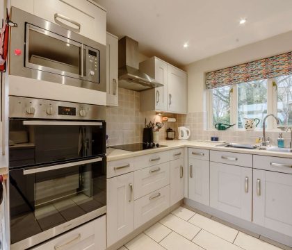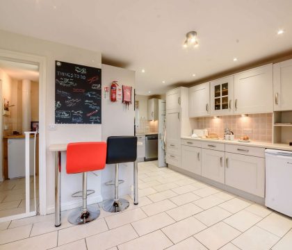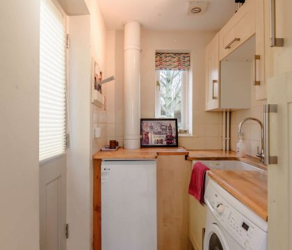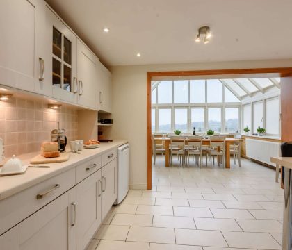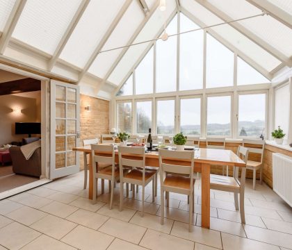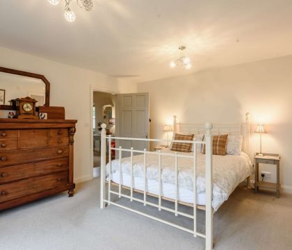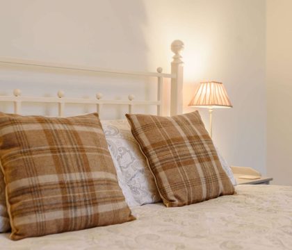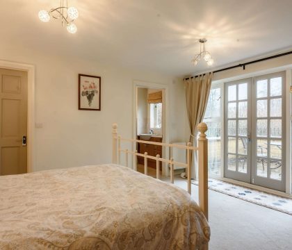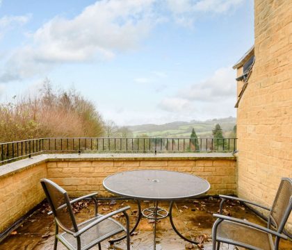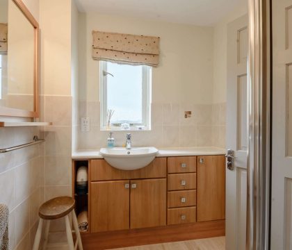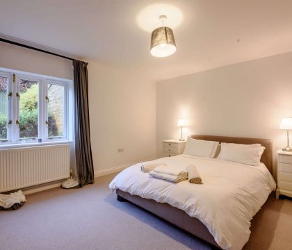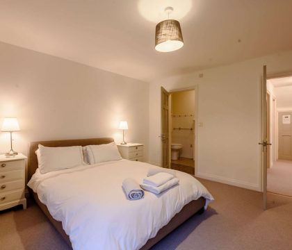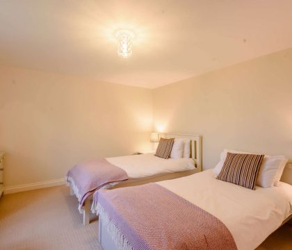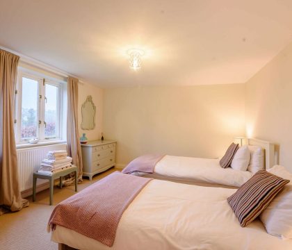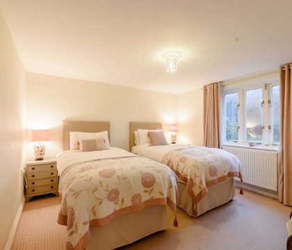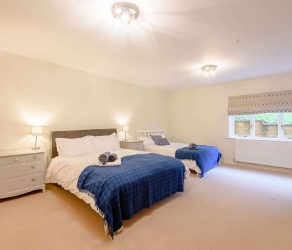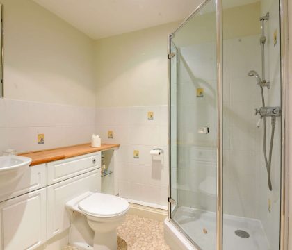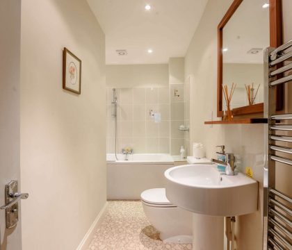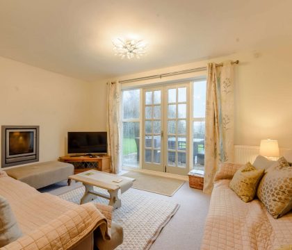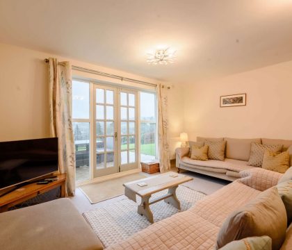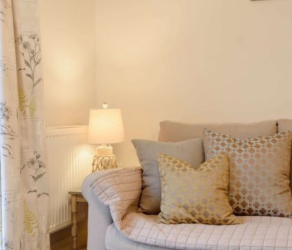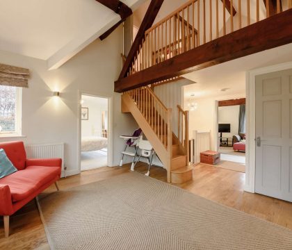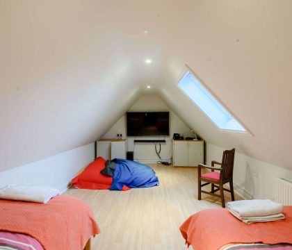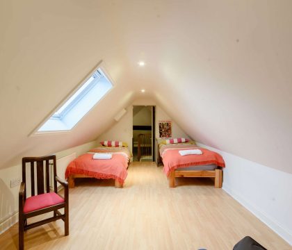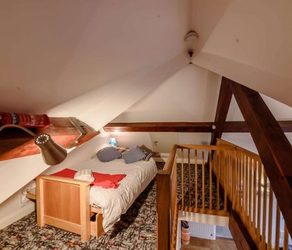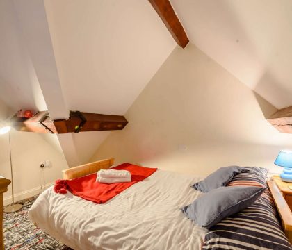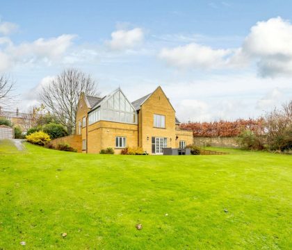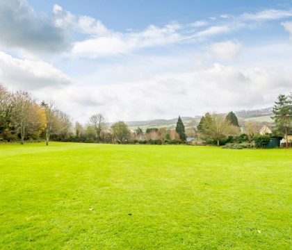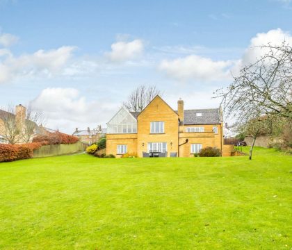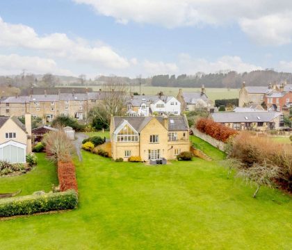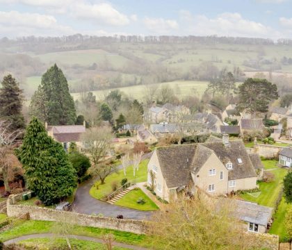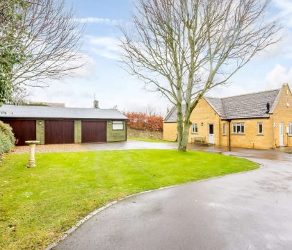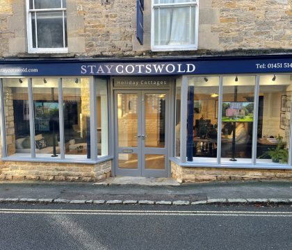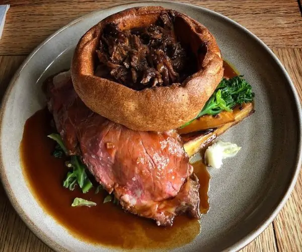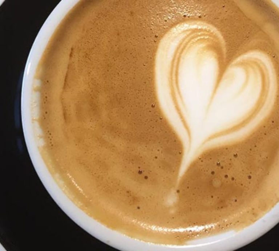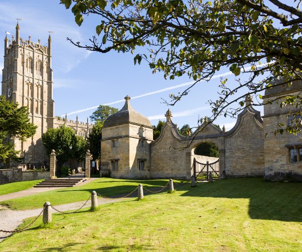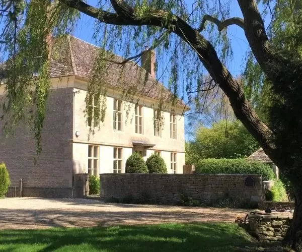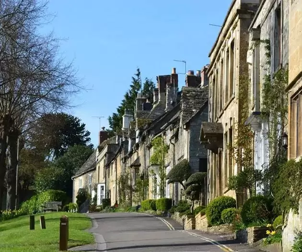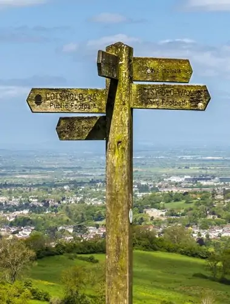At a glance
Large five bedroom holiday cottage in the Cotswolds with a cinema room and a superb garden
 Sleeps 16
Sleeps 16
 Bedrooms 5
Bedrooms 5  Bathrooms 4
Bathrooms 4  Pets welcome
Pets welcome  WiFi
WiFi  Pub nearby
Pub nearby  Shop nearby
Shop nearby  Village
Village  Fireplace
Fireplace  Off street parking
Off street parking  Ground floor bedroom
Ground floor bedroom  Garden
Garden  BBQ
BBQ  Large groups
Large groups  Family friendly
Family friendly  Non-smoking
Non-smoking Overview
Landgate House is a beautiful detached Cotswold stone holiday home which sleeps 12+4 guests, in five well-appointed bedrooms, with the +4 option being 2 x single beds in the cinema room and a double futon sofa bed in the open-plan mezzanine, both available on request, with four spacious bathrooms. Laid out over three floors, this property provides ample space for all to enjoy, with two spacious living rooms both with cosy wood burning stoves, a cinema room and a well-equipped kitchen which seamlessly connects to the stylish conservatory dining area, which offers stunning panoramic countryside views, creating the perfect space for entertaining with friends and family. Finished in a contemporary style, this wonderful dog friendly Cotswold accommodation has a large garden and is located in the heart of the Cotswold.
Accommodation
This five bedroom holiday cottage in Blockley is perfectly suited for those looking to get together with family and friends, exploring the local countryside and eateries. The accommodation is laid out as follows:
Ground Floor
The front door opens into a spacious hallway on the ground floor, off which are the following rooms
Kitchen
Stylish and well equipped with a double electric oven and hob, microwave, dishwasher, integrated larder fridge, freezer, plus a freestanding tall larder fridge, kettle, toaster, two cafetières, breakfast bar with seating for two, and a Bluetooth speaker
Dining room
Adjoining the kitchen, this bright and airy conservatory dining area has spectacular panoramic countryside views and contains a large dining table with seating for 10. A drop leaf table and additional seating is also provided, to accommodate up to 15 guests. The dining room can also be accessed directly from the living room
Living room
Well-presented with two three-seater sofas, two-seater arm chair, cosy wood burning stove, Smart ultra HD TV with Freeview and a 3D Blu-Ray DVD player, plus a Roberts DAB radio
Master bedroom with ensuite (Sleeps 2)
A stylish room with a king size bed with a white iron frame, large chest of drawers and hooks on the back of the bedroom door. French doors open onto a lovely private balcony, with a bistro table and two chairs, perfect for relaxing and taking in the stunning views
Ensuite with a walk-in shower, loo, basin and a heated towel rail
Utility room
Condenser washer/dryer, Belfast sink and an external door, making it ideal for cleaning off muddy dogs
Cloakroom
Loo and basin
Lower ground floor
Stairs from the hallway lead down to the lower ground floor, where most of the bedrooms and an additional living room are located
Bedroom 2 with ensuite (Sleeps 2)
Elegantly furnished with a king size bed, chest of drawers and a freestanding wardrobe
Step up into the Ensuite with walk-in shower, loo and basin
Bedroom 3 (Sleeps 2)
Tastefully decorated with two single beds, dressing table and a freestanding wardrobe
Bedroom 4 (Sleeps 2)
A comfortable room, two single beds (can be super king size bed on request), and a built-in wardrobe
Bedroom 5 with ensuite (Sleeps 4)
A bright and spacious room with a king size bed and a double bed, dressing table and freestanding wardrobe
Ensuite with walk-in shower, loo, basin and a heated towel rail
Family bathroom
Bath with a handheld shower attachment, loo, basin and a heated towel rail
Second living room
A beautifully presented room with two three-seater sofas, stylish inset wood burning stove, Freeview TV with an acoustic solutions DVD player. French doors provide direct access to the tranquil outdoor terrace
First Floor
Returning to the ground floor, stairs lead up from the hallway to the eaves, with the following areas
Cinema room (Sleeps +2)
A cosy space for family entertainment. Amenities include a Smart, ultra HD TV with 3D Blu-Ray DVD player, Samsung soundbar and an X Box 360. Bean bags are provided along with two single beds (available on request). A stair gate is provided for this room, as the door opens directly onto the stairs
Mezzanine area (Sleeps +2)
An open-plan area, under the eaves, which contains a double futon sofa bed (available on request). Light sensors are provided to aid night time movement
Please note that the cinema room and mezzanine area open directly onto the staircase, making this area better suited to children and adults, rather than young children
Outside
A large one and half acre garden, which offers spectacular countryside views and is mostly laid to lawn. Located directly outside the property is a terrace, home to large outdoor table which is surrounded by a rattan sofa and stools, providing seating for 10 guests, and a charcoal barbecue is provided between April to September, creating the perfect environment for al fresco dining. The vast expanse of lawn is bordered by a variety of trees and shrubs, with plenty of space for children, adults and dogs to play. Please note that as the garden is not completely enclosed, therefore children and dogs should be supervised at all times.
Availability & Booking
Booking & Payment
StayCotswold is a marketing agent and therefore does not own any of the cottages listed on our website. In terms of cleaning and maintenance, the properties within our portfolio are managed by a third party property manager or the property owner – your pre-arrival email will contain confirmation and contact details for the person managing your property. Bookings made via us form a legal agreement directly between you and the property owner.
For bookings commencing more than 8 weeks in advance, a 30% non-refundable deposit is required to confirm the booking. The balance payment is then due 8 weeks prior to arrival.
All payments are made subject to the cancellation policy set out in the standard Booking Conditions.
Location Information
Blockley is ideally situated in the North Cotswolds, perfect for exploring the stunning Cotswold countryside and nearby towns and villages such as Stow-on-the-Wold, Chipping Camden, Moreton-in-Marsh, Bourton-on-the-Water and Broadway.
The Finer Details
- Bed linen and towels are provided
- The property has plenty of off-street parking space on its large driveway
- 2 travel cots and 2 highchairs are available on request (please bring your own linen for the travel cot, as this is not provided)
- 2 medium sized dogs are welcome for an additional £40 per booking per dog. For pet rules, please visit our FAQs
- Free WiFi
- Blockley is in a valley and guests should be aware that mobile phone reception can be very poor
- 2 x Smart TVs
- Garden
- Charcoal BBQ is provided April-October (guests are responsible for providing charcoal and cleaning BBQ after use)
- Oil fired heating system
- Starter supply of wood provided for the wood burning stoves from October to April only
- The property’s garden is mostly enclosed, however there is no gate on the driveway. Young children and pets should be supervised outside at all times due to small hidden drops and gaps in railings, and it may be possible that they could get out into neighbouring properties or onto the lane outside the house
- The property is laid out over three floors and there are low sloping ceilings and beams in the Cinema Room and mezzanine space, as well as steep stairs directly outside the Cinema Room, which guests need to be careful of, especially at night. There is a stair gate on the Cinema Room door for safety, but this room and the mezzanine space are better suited to teenagers rather than young children
- Although fully protected by railings, guests should be aware that there is a drop outside the door from the utility room. Likewise, the master bedroom balcony has a drop down to the ground. To the left of the front door there is a drop as the garden slopes away, again with railings in place. Due to these potential hazards inside and outside the house, young children should be supervised at all times
- The smoke and CO detectors operate on a sound only basis and, therefore, those who have serious impairment of hearing may not be able to hear the alarm systems and could be at risk
- No smoking or vaping is permitted throughout the property
- The maximum occupancy for this property is 12+4 guests. Infants do not count towards the occupancy figure, however, due to space restrictions the occupancy can only be exceeded by 4 additional infant
- Hen and Stag parties are not permitted, though other same sex groups can enquire
- Commercial and work related bookings are not permitted
- Events are not permitted without prior consent
- A security deposit is required at this property
- Check in is from 17:00 and check out is by 10:00
A security deposit of £250 is required for bookings at this property. This amount will be pre-authorised on your credit card 7 days prior to your arrival date and, providing no damage is reported, the pre-authorisation will be released 7 days after your departure. For the avoidance of doubt, guests are requested to leave the property in a reasonable condition, consistent with the property's appearance upon arrival.

