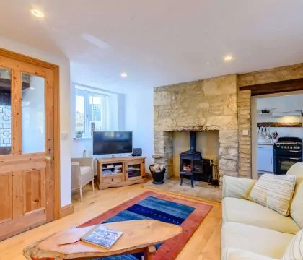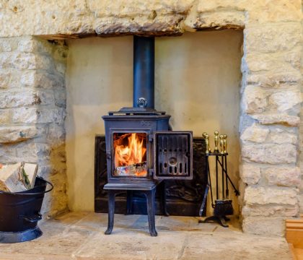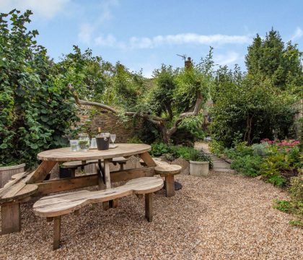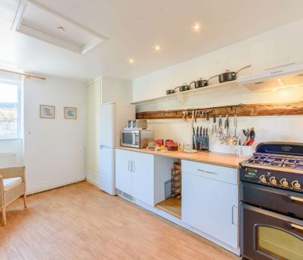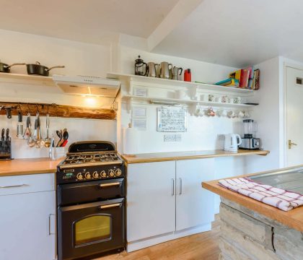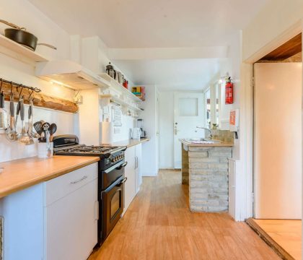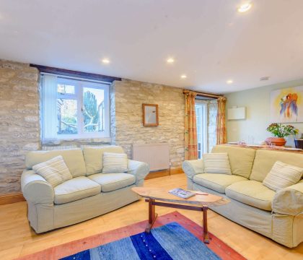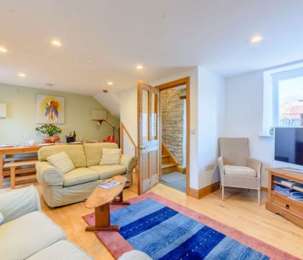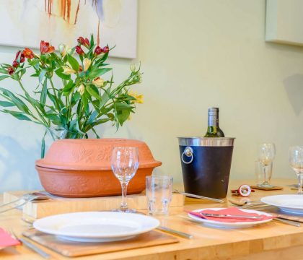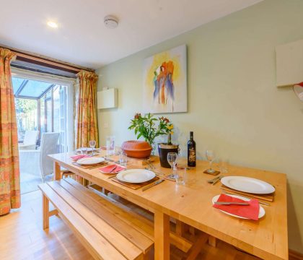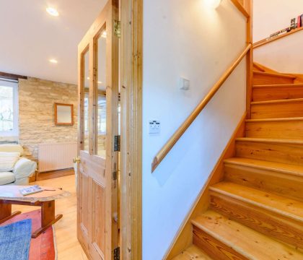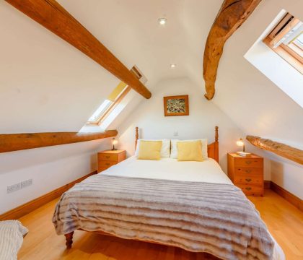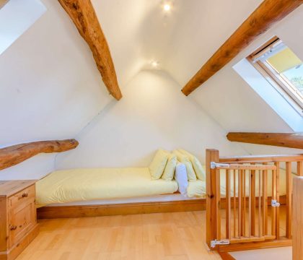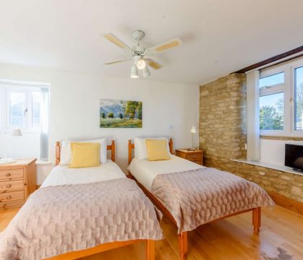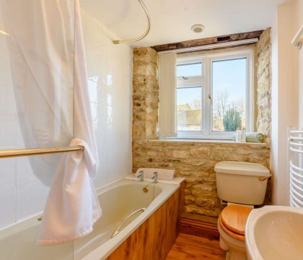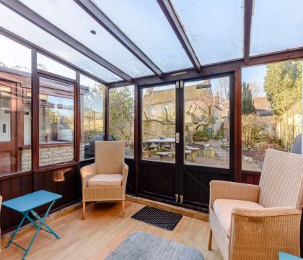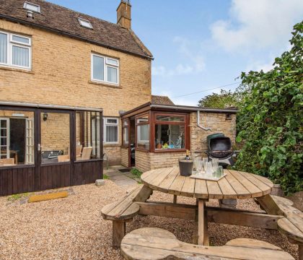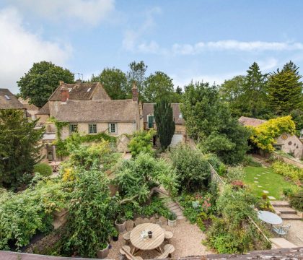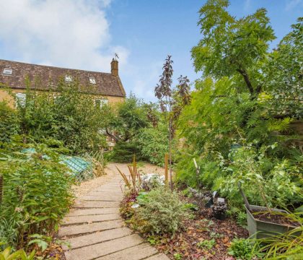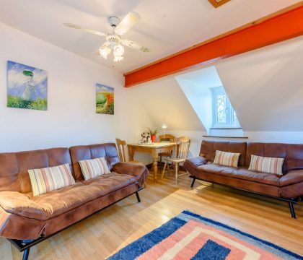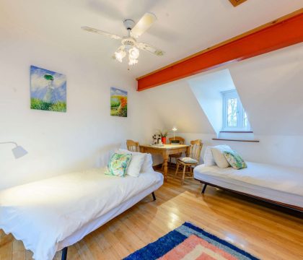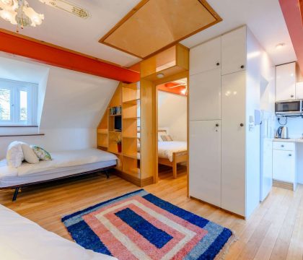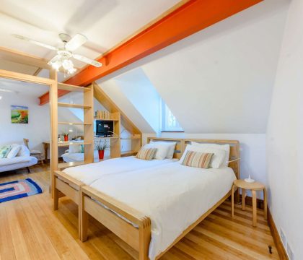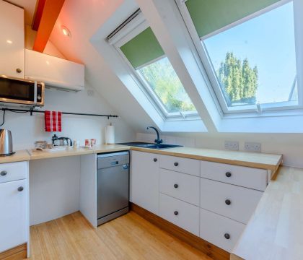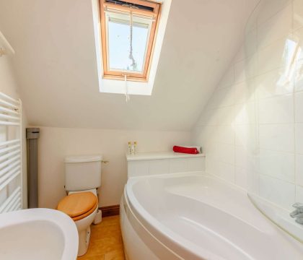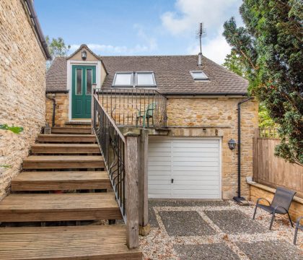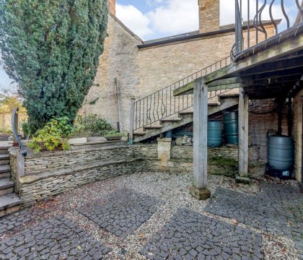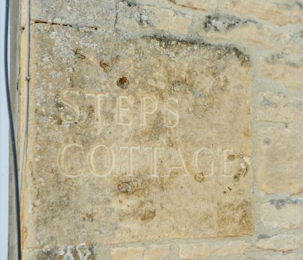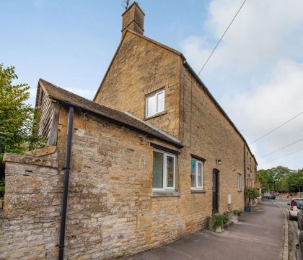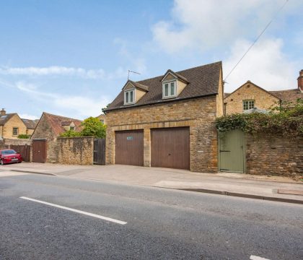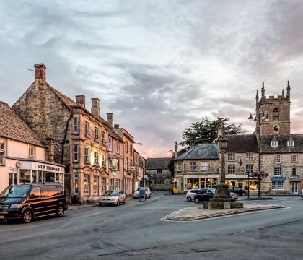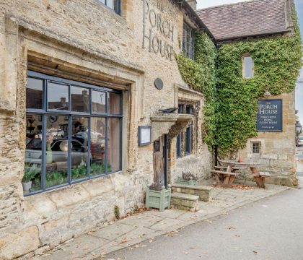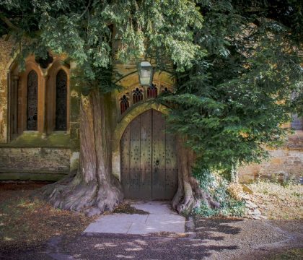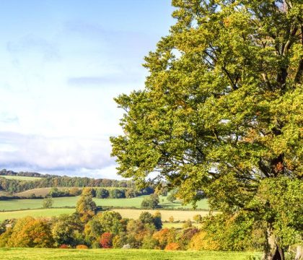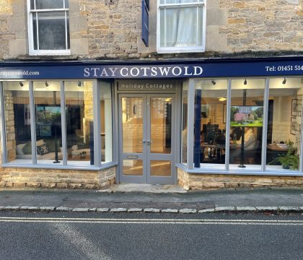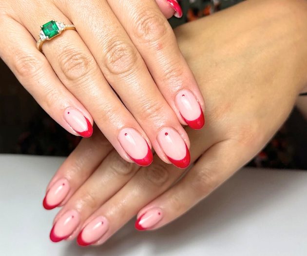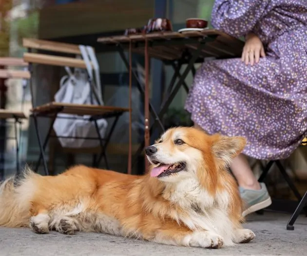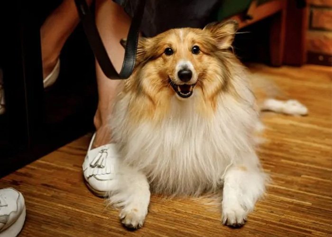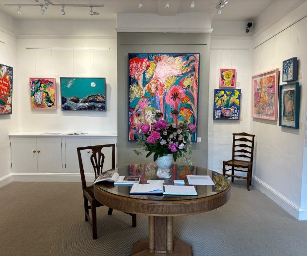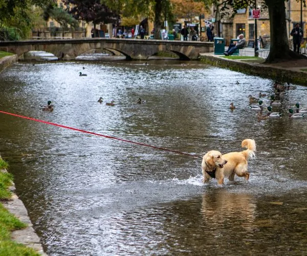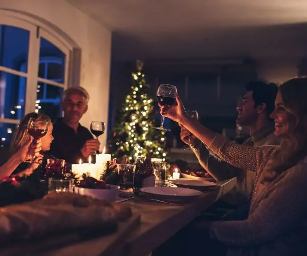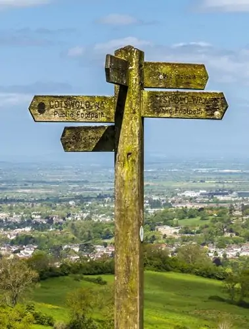At a glance
Three Bed Family Friendly Cotswold Holiday Cottage in Stow-on-the-Wold
 Sleeps 10
Sleeps 10
 Bedrooms 3
Bedrooms 3  Bathrooms 2
Bathrooms 2  WiFi
WiFi  Pub nearby
Pub nearby  Shop nearby
Shop nearby  Town
Town  Fireplace
Fireplace  Off street parking
Off street parking  BBQ
BBQ  Courtyard/Patio
Courtyard/Patio  Large groups
Large groups  Family friendly
Family friendly  Non-smoking
Non-smoking Overview
Steps Cottage is a elegantly furnished 18th century, end of terrace holiday home with a beautiful annexe, called the Bolt Hole. This wonderful Cotswold holiday home sleeps 6+4 guests, in three well-appointed bedrooms, with the +4 option being two sofa beds in the Bolt Hole's sitting room and two 180cm x 75cm single sleeping spaces on the landing of the main house, with two spacious bathrooms. The main house and the annexe have been lovingly refurbished by its owner, retaining character features such original wooden beams, exposed stone walls and a cosy, Jotul wood burning stove. This exquisite family home has stunning spacious living areas for socialising with family and friends, and adjoining the two properties is a beautiful multi-level garden, boasting plenty of outdoor seating and a gas barbecue, creating the perfect spot for al fresco dining.
Accommodation
This three bedroom Cotswold holiday cottage, plus annexe, in Stow-on-the-Wold is perfectly suited for those looking to get together with family and friends, exploring the local countryside and eateries. The accommodation is laid out as follows:
Main House
Ground Floor
Sitting/dining room
Sunny dual aspect with exposed stone walls, solid beech flooring, exposed beams, large fireplace with Jotul wood burning stove, two two-seater sofas, Smart TV with full BT package, armchair, window seat and a wooden dining table that comfortably seats ten guests
Kitchen
Galley style kitchen, well-equipped for rustling up a home cooked meal, amenities include an electric oven with gas hob, fridge/freezer, microwave, kettle, toaster, coffee percolator, liquidiser and an armchair
Utility room
Dishwasher, washing machine and tumble dryer
Cloakroom
Victorian loo
Conservatory
French doors from the living room lead into the wooden conservatory, which provides direct access to the garden and contains four chairs
First Floor
Bedroom 2 (Sleeps 2)
Dual aspect room with an exposed stone feature wall, beech flooring, two single beds (can be super king size bed on request), built-in wardrobe, armchair and a Freeview TV with DVD player
Family bathroom
Bath with overhead shower, loo, basin and a heated towel rail
Second Floor
Master bedroom (Sleeps 2)
Elegantly presented eaves room with exposed wooden beams, Velux window, sloping ceilings, king size bed and a chair
Landing space (Sleeps +2)
At the top of the stairs there is a large landing area with two 180cm x 75cm single mattresses running lengthways on a raised platform, available on request, built-in wardrobes, hooks for additional hanging space and an armchair
Bolt Hole Annexe
The peaceful Bolt Hole is nestled away at the end of the garden above the garage. Stone steps lead up to the front door and the following rooms are available:
Sitting room/tea point (Sleeps +2)
Sunny aspect, open-plan space with two single sofa beds, available on request, Freeview TV, table with seating for four, fridge, microwave, sink, kettle and toaster
Bedroom 3 with ensuite (Sleeps 2)
Stylish bedroom with two single beds (can be super king size bed on request), and a built-in wardrobe
Ensuite bathroom with bath with overhead shower, loo, basin and a heated towel rail
Outside
Multi-level landscaped garden with a variety of mature plants and shrubs, pretty flowers and an impressive tree casting shade over the gravelled area, home to an outdoor table with seating for eight, plus eight additional garden chairs and a gas barbecue. Guests are also welcome to store bicycles within the double garage below the Bolt Hole
Availability & Booking
Booking & Payment
StayCotswold is a marketing agent and therefore does not own any of the cottages listed on our website. In terms of cleaning and maintenance, the properties within our portfolio are managed by a third party property manager or the property owner – your pre-arrival email will contain confirmation and contact details for the person managing your property. Bookings made via us form a legal agreement directly between you and the property owner.
For bookings commencing more than 8 weeks in advance, a 30% non-refundable deposit is required to confirm the booking. The balance payment is then due 8 weeks prior to arrival.
All payments are made subject to the cancellation policy set out in the standard Booking Conditions.
Location Information
Stow-on-the-Wold is ideally situated in the North Cotswolds, perfect for exploring the stunning Cotswold countryside and nearby towns and villages such as Burford, Moreton-in-Marsh, Bourton-on-the-Water and Broadway.
The Finer Details
- The maximum occupancy for this property is 10 guests. Infants do not count towards the occupancy figure, however, due to space restrictions the occupancy can only be exceeded by 2 additional infant (aged 2 or under)
- Bed linen and towels are provided
- Steps Cottage has a double garage with space for two cars and if required, further free parking can be found a short walk from the cottage
- 2 Tripp Trapp chairs (without baby attachments or child harnesses) and 1 stair gate are available on request. The stair gate is permanently fixed at the top of the second flight of stairs, to safely enclose the landing space
- Sorry, no pets of any kind, including birds & rodents
- Strong WiFi
- Mobile phone reception is variable
- Smart TV with full BT package
- Enclosed garden
- Gas BBQ available between April and September (guests are responsible for cleaning BBQ after use)
- Gas central heating system
- Starter supply of wood provided for the wood burning stove
- The main house is set across multiple floors with some relatively narrow and steep stairs, and low beams
- Access to the bolthole from the garage courtyard level is by stone steps and concrete path to wide shallow wooden steps to the annexe
- The smoke and CO detectors operate on a sound only basis and, therefore, those who have serious impairment of hearing may not be able to hear the alarm systems and could be at risk
- No smoking or vaping is permitted throughout the property
- Hen, stag and other same sex groups can enquire
- Commercial and work related bookings are allowed but labourers are not permitted
- Events are not permitted without prior consent
- A security deposit is required at this property
- Check in is from 17:00 and check out is by 10:00
- It is important to the owners that guests are courteous and considerate towards the neighbouring properties who are permanent residents. We politely request that guests are considerate about noise and that loud music is not played outside after 21:00
- The Stow Horse Fair is held twice a year, typically on the Thursday closest to 12th May and the Thursday closest to 24th October, however, we would recommend checking the exact date ahead of placing your booking. This is a traditional fair for gypsies and travelling people to meet up and trade which dates back to 1476 when its Charter was granted. Stow is very busy for a day or two before and after each fair, and a number of shops, pubs and restaurants are closed. Whilst many visitors enjoy the colour and vibrancy associated with the fairs, other visitors prefer to avoid Stow on these dates
- Charging electric vehicles at this property is not permitted
A security deposit of £250 is required for bookings at this property. We reserve the right to charge an amount up to the value of the security deposit to your payment card up to 7 days after your departure date. In some circumstances, we may require a pre-authorisation of the security deposit amount against your payment card 7 days prior to your arrival date, which will be released 7 days after your departure date, providing no damage is reported or excessive cleaning is required. For the avoidance of doubt, guests are requested to leave the property in a reasonable condition, consistent with the property's appearance upon arrival.

