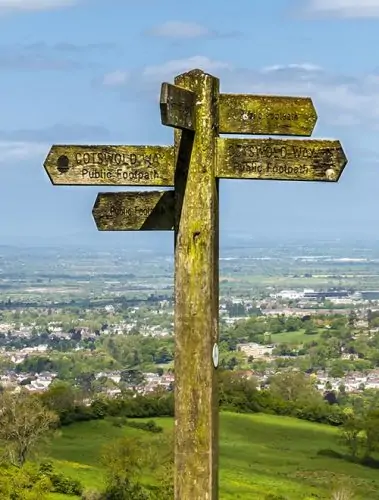Short breaks from
£377.40
More details
Cotswold Holiday Homes, Cottages and Barns
Are you looking for a short getaway or a longer holiday with stunning surroundings, coupled with amazing accommodation? Then look no further than StayCotswold - we offer a wonderful collection of holiday homes to let that include beautiful Cotswold cottages and barns. You can choose one of our holiday home rentals for a long weekend break, for week long holidays or longer.
Search Results
Short breaks from
£325.38
More details
Short breaks from
£944.52
More details
Short breaks from
£944.52
More details
Short breaks from
£871.08
More details
Short breaks from
£608.94
More details
Short breaks from
£456.96
More details
Short breaks from
£330.48
More details
Short breaks from
£320.28
More details
Short breaks from
£356.34
More details
Short breaks from
£261.12
More details
Short breaks from
£505.46
More details
Short breaks from
£1,024.08
More details
Short breaks from
£1,228.08
More details
Short breaks from
£514.08
More details
 Filters
Filters Recent Searches
Recent Searches Reset Search
Reset Search
